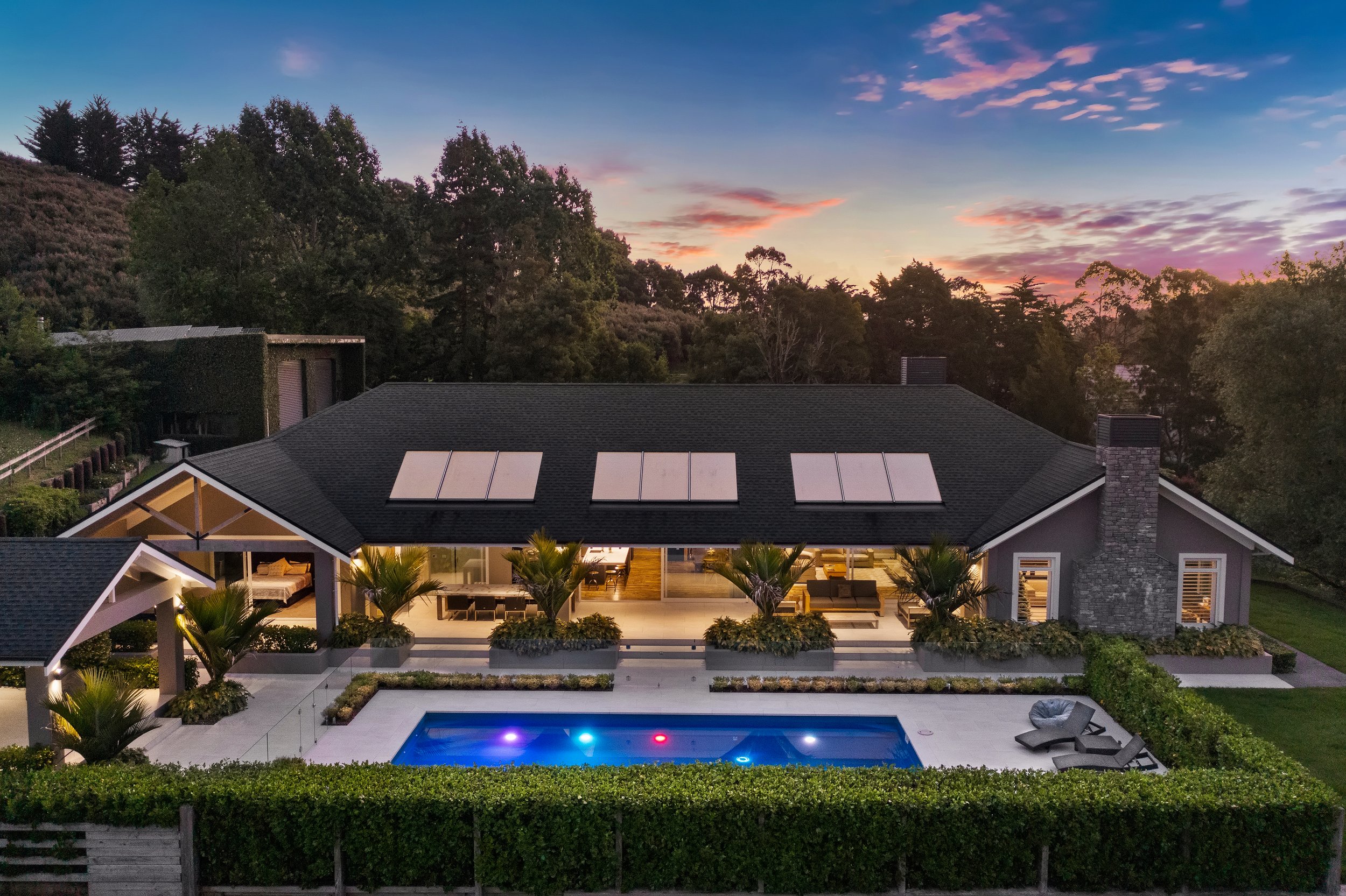
The Chateau
59 Hartway Grove, Coatesville
Enquiries Over $9,500,000
Celebrating the beauty of luxury estates and resort architecture, this expansive five-bedroom, quad-bathroom property - with a pool house and sleep-out unit - will take your breath away!

5 Bedroom
4 Bathroom
10 Car Garaging
2 Open plan living area
Architecturally Designed 505m2 Home
Nestled On 2Ha of Lush Greenery
Large Shed With Electric Roller Doors
Wrought Iron Wine Cellar
Bespoke Oak Flooring
Pool House
Heated Swimming Pool
Solar Panels
Commercial-Size Generator
THE ULTIMATE FLOORPLAN
Elegance is created through the sheltered veranda, with gorgeous sky-lights, symmetrical columns, tropical planting and pitched timber detail ceiling; these are echoed in the attractive poolside housing. Its spacious layout - with kitchenette, bedding and separate bathroom - makes this a versatile and inviting space. Further accommodation is available for guests in the separate, and private, secondary one-bedroom sleep-out unit: with a bathroom, kitchen, and patio, this space is ideal for multi-generational living or residual income exploration.
THE LIFESTYLE
Quality detail, timeless symmetry, and clever landscaping adorn this exquisite property. The high-pitch asphalt roofing, exterior finishes, and luscious planting create a pleasant visage, one that continues throughout. Open-plan living is grounded in earthy tones; the cultivated kitchen boasts contrasting colours and materials, bespoke Oak flooring, exposed beams, and a wrought iron wine cellar.
THE LOCATION
The well-appointed master suite revels in its Northerly positioning, enjoying private access to the pool area, generous walk-in-wardrobe, and luxurious tiled ensuite, with a freestanding bath and walk-in shower. A Jack’n’Jill ensuite services two further bedrooms.
Additionally, the property offers a large shed with electric roller doors, a security camera system, solar panels, and a commercial-size generator.
CALEB PATERSON
DIRECTOR
022 631 7786
CALEB@PATERSONLUXURY.CO.NZ
























